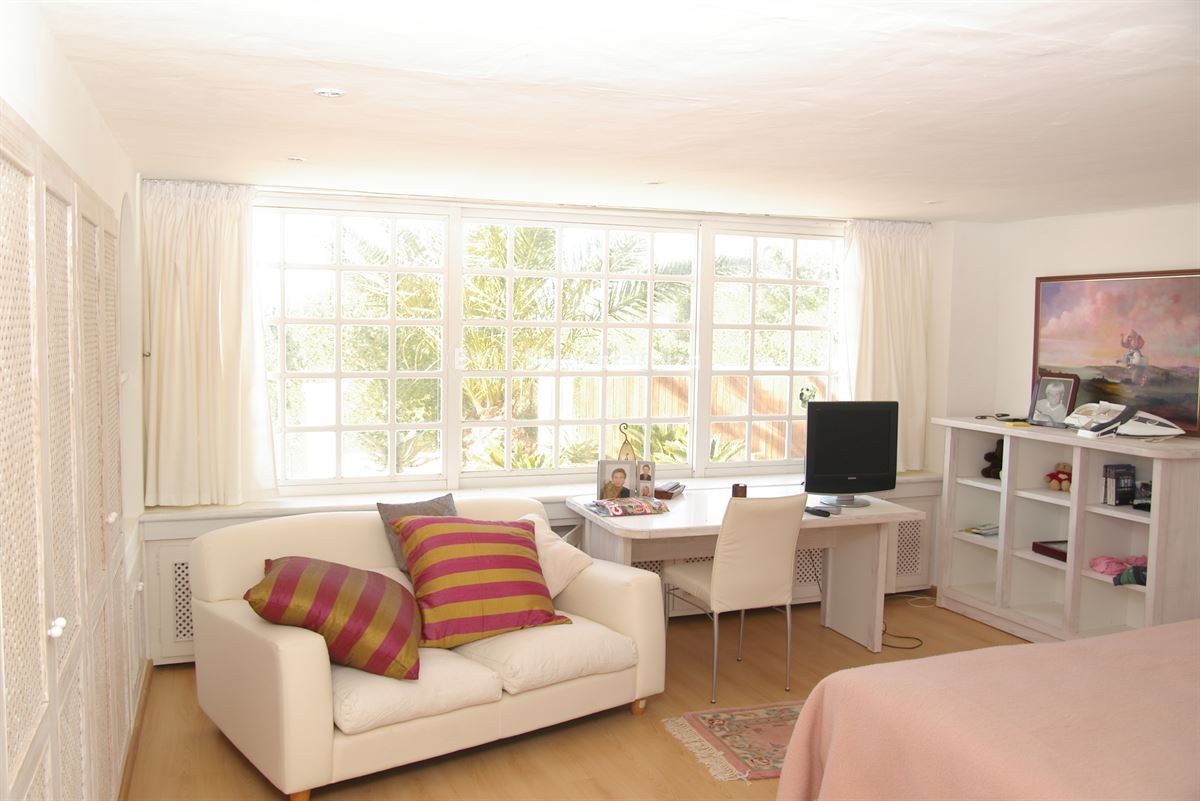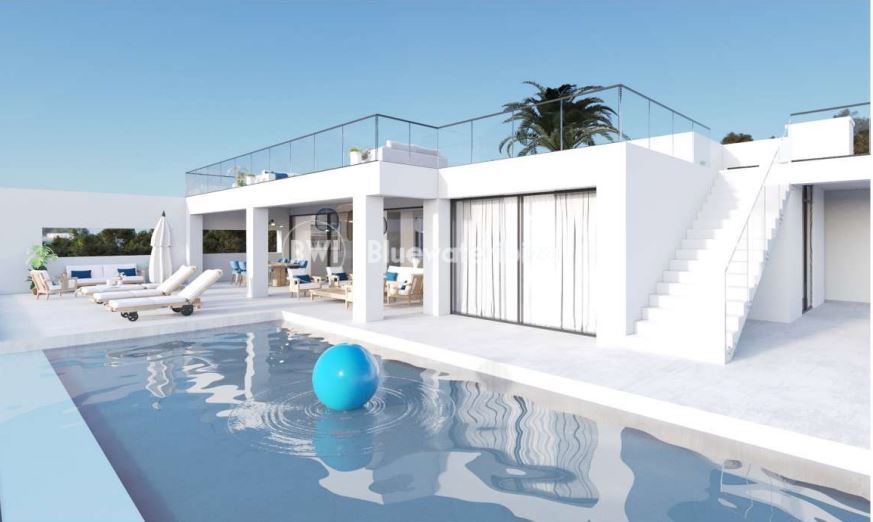Super Stunning Villa situated of Cap Negret - Cala Gracio
Cami de cas romanins Sant Josep de sa talaia Spain
Type
Villa
For Sale
Bedrooms
6 Bedrooms
Bathrooms
6 Baths
Area
5900 m²
About
House on a plot of 1743 square meters, this architectural gem spans approximately 458 square meters, with six bedrooms and seven bathrooms. A splendid pool, measuring approximately 10 x 4 meters, graces the grounds, elevating this property into the realm of pure luxury. The price for this exquisite retreat is available upon request.
The Location: Situated in the tranquil embrace of Cap Negret – Cala Grassió, this residence enjoys a privileged south-western orientation, offering breathtaking sea vistas just 170 meters from the coastline. Surrounded by a select few villas in an area untouched by traffic, this haven provides a serene retreat. The access road gracefully concludes nearby. The panoramic sea views and captivating year-round sunsets, complemented by the lush green pine trees, create an unforgettable tapestry of nature. The sandy shores of Cala Grassió beckon, merely a leisurely 10-minute stroll away. In just 20 minutes by car, you can effortlessly reach the airport and the vibrant heart of Ibiza town.
The Architectural Marvel:
Level A: The foundation of excellence begins with the garage and technical rooms, spanning an impressive 88 square meters of construction.
Level B: The lower level unfolds with two bedrooms, two bathrooms, a spacious living and dining area, and a well-appointed kitchen. An expansive covered terrace measuring approximately 121 square meters offers a seamless connection to the outdoors.
Level C: The next level reveals an office space complete with archives and a WC/shower, encompassing around 32 square meters of construction.
Level D: The penthouse level boasts a lower living area, an inviting entrance, a guest WC, a stylish kitchen, a luminous living and dining room with a fireplace, a library, three bedrooms, two bathrooms, a generous patio, a wine cellar, storage rooms, technical facilities, sea-view terraces, and a 4 x 10-meter pool area with an outdoor shower, spanning approximately 470 square meters of construction.
Level E: The upper penthouse level presents a bedroom, a dressing room, a bathroom, a utility room with a kitchenette, covered sea-view terraces, and a Moroccan-style exterior shower, enveloping approximately 104 square meters of construction.
Technical Details: The property offers central oil heating throughout all living spaces, with electric floor heating in the lower apartment. It benefits from municipal water, a private well, 220 Volt electricity from Gesa, telephone ADSL, and satellite TV. Warm water is supplied through an electric boiler and solar energy.
Other Features: The entire estate is securely enclosed by a wall, with three electric entrance gates leading to the parking area. The gardens, designed for both beauty and low maintenance, feature an automated watering system. A charming fish pond with water features graces the uppermost section of the gardens, adding a touch of serenity to this exquisite sanctuary.

Details
Type: Villa
Price: €5,850,000
Bed Rooms: 6
Area: 5900 m²
Bathrooms: 6
Property ID: 5542
M2 Property: 5900m²
M2 Inside: 483m²
























































































