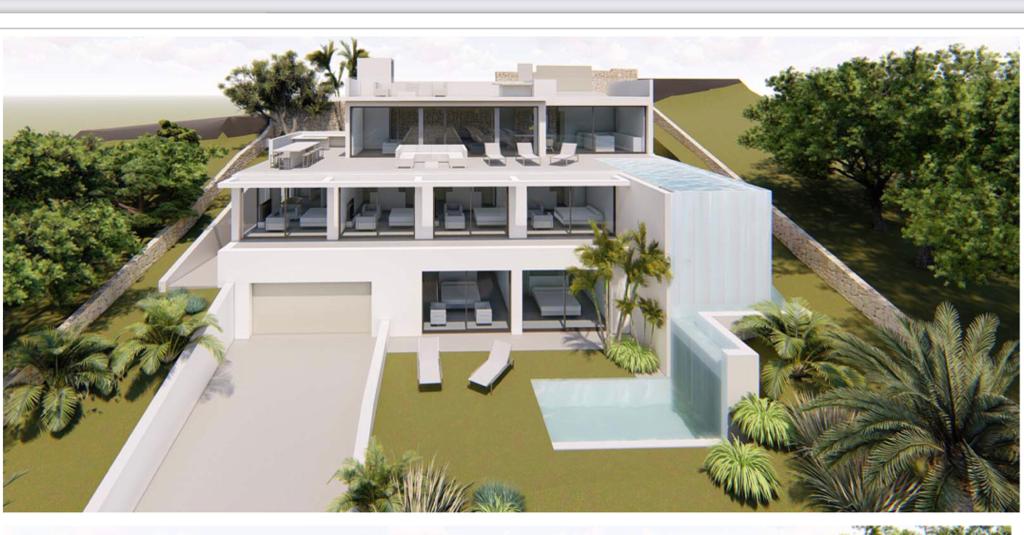Type
Villa for Sale, Villas
For Sale
Bedrooms
5 Bedrooms
Bathrooms
3 Baths
Area
995m2
About
AMAZING VILLA PROJECT IN CALA SALADA WITH SEA VIEWS
Villa project in Cala Salada will be ready January 2023
Area: Cala Salada San Antonio Ibiza Balearic Island
Reference Jos – Villa – 214
Plot 995m2
Build 551 m2
5 Bedrooms
3 Bathrooms
Terraces 86 m2
Garage
Pool infinity
Chill –out
Sea Views
Located in a residential area of Cala Salada and close to one of the most desired urban centers of Ibiza, San Antonio de Portmany, which is known for its great commercial and nightlife scene full of restaurants, clubs… Cala Salada III house is a perfect residence to live seasonally, since it is located in a newly created housing complex that has services and large pedestrian areas to enjoy with family and friends. The plot, immersed in 955m2 of natural landscape has magnificent views of the Mediterranean Sea and the beach of Cala Salada. A perfect combination of privacy and proximity to the coast. A unique design for a unique home. The project carried out by the renowned architect in the Balearic island, Carlos de Rojas, presents a modern structure and offers a horizon of vision with wide spaces for its guests. With three floors, two cantilevered floors over the garden and a swimming pool with an outdoor waterfall, the house takes on a superior architectural character.
A unique design for a unique home. The project carried out by the renowned architect in the Balearic island, Carlos de Rojas, presents a modern structure and offers a horizon of vision with wide spaces for its guests. With three floors, two cantilevered floors over the garden and a swimming pool with an outdoor waterfall, the house takes on a superior architectural character.
An avant-garde construction with the best materials. This is Villa Cala Salada III, a minimalist construction with the highest qualities. Its modern and polygonal line blends with the island’s own style to create this magnificent 551m2 , 3-storey villa with 5 bedrooms, 3 bathrooms, an infinity pool, a terrace with a chill-out area and a garage for several vehicles. A construction carried out by Decorapid Pitiusas .
FOUNDATION AND STRUCTURE · The planned structure with reinforced concrete will be made with basement walls, pillars and waffle slabs. · The structure of the pool shell is independent of the main structure.
FACADE AND ROOF · The exterior enclosure will be made up of brick façade, with thermal and acoustic insulation on the inner face and brick cladding on the inside. · The final result will be plastered with special mortars painted white on the first and second floors.
EXTERNAL WOODWORK · A minimalist exterior carpentry with a slim profile, made up of lacquered aluminum windows and doors with thermal break and double glazing with an air chamber.
PARTITION · The interior partitions between the different rooms will be formed by ceramic brick partitions and covered with plaster on both sides.
INTERIOR CARPENTRY · Access door with security lock, with stainless steel fittings and handles. · Lacquered interior home doors, measuring 2.50 cm and with a concealed frame without flashing. · Modular wardrobes in bedrooms, with hinged lacquered doors and interior lined with a metal hanging bar, shelves and drawer units.
ELECTRICITY AND LIGHTING · Top quality Jung electrical mechanisms. ·
LED recessed ceiling luminaires for lighting the entire house.
SANITARY · Washbasins with countertop on furniture with drawers and mirror. · Vitrified porcelain toilets, with built-in cistern of the Duravit brand or similar. · Shower trays with the same finish as the interior flooring, with a linear drainage channel. · Transparent tempered glass shower enclosures. · Tres brand mixer taps or similar.
INTERIOR ELEMENTS · High quality elevator with mirror and door finish in interior wall tone, minimalist exterior appearance.
EXTERIOR ELEMENTS · Large format porcelain tile. · Indoor and outdoor private pool with saline chlorination. · Landscaped areas with lighting. · Exterior fence of plot limits.

Details
Type: Villa for Sale
Price: €4,900,000
Bed Rooms: 5
Area: 995m2
Bathrooms: 3
Property ID: Villa - 214
















